Designer Sofia Joelsson is very happy to give most of the credit for this spectacular condominium in Miami Beach, Fla., to another. After all, who would want to compete with Mother Nature? Instead, Joelsson set out to enhance the astounding scenery that circles the residence on all four sides. “Everything here is about the views … from the stunning skyline of Miami to the magnificent views of the beach, ocean and the cruise ships, as well as the breathtaking sunrises and sunsets … it is all here to enjoy,” she says. “My job was to accent it.”
The site of this grandeur is Glass, a stunning South Beach residential tower unique for its glass cladding. The building’s imaginative architect, Renee Gonzalez, sought to take down the boundaries between inside and out by wrapping each condo in glass and 2,000 linear feet of wide balcony. Each of the 18-story building’s 10 residences encompasses an entire floor, opening directly into a private foyer from the elevator. “With 3,400 square feet plus the actively used balcony space, this home is just perfect for my clients,” Joelsson says.
Owner Matthew Leebow saw the project as a unique opportunity to design a residence in which no one had ever lived. “I basically turned the design over to the very easy-to-work-with Sofia, and let her make the most of the views and vistas,” he says. And that she did. By arranging the wide open living, kitchen and dining spaces with elegant, low-profile furnishings, the designer was careful not to obscure any views. The residence expands in four directions with the kitchen and dining area to the right, and the great room with two seating areas to the left.
In the first seating area, two comfortable, white-slipcovered sofas wrapped in an alabaster hue from Verellen are separated by a tiered cocktail table from Cudesso for Curated Living, where a chess set is on hand for family game nights. Joelsson shifts the textural topography with a large, shag area rug in a modern Moroccan textile that extends to unite the living spaces. Beneath, an expanse of white oak flooring from Mimo flows throughout the home.
Behind the first great room area, lies another. Here, the focus shifts to a large linear fireplace and custom shelving. A plush white sofa is placed opposite two director’s chairs clad in leather and a woven rattan that seem casual and sophisticated — thoroughly Miami with a touch of Hollywood glam. A cantilevered beam above photographer Laurent Badessi’s megalithic black-and-white photograph Mustang Sally, caches recessed lighting.
The office continues the ethereal relationship with sky, sea and skyscrapers — all elements meant to catch the eye. Perhaps this is why the designer positioned a nearly invisible Lucite desk toward the center of the room along with a cognac leather-clad chair from Anima Domus to anchor the corner. A chandelier of wrought iron and delicate hand-blown glass lends a gentle Yin Yang quality that in the evening, sets the space vibrating to the glitter of city lights.
The dining and kitchen areas form the end of the great room. Dining chairs draped in mushroom-colored leather surround Max Alto’s wenge wood-based marble table topped with a Lazy Susan. Calacatta white marble cabinetry adds elegance in the kitchen, where Joelsson mirrored a backsplash and vent to reflect the outdoors.
Light floods all sides of the home, and the master bedroom and bath are no exception. A freestanding tub surrounded by potted greenery creates a tranquil space in the master bath, while steps away in the sophisticated master bedroom, a floating bed and custom-designed headboard by SoJo Design are positioned to take in the city scene. Hinged lamps from Liaigre flank the bed, while a moveable TV is mounted covertly against a red, oak-covered pillar. “It was a challenge to place a TV without obstructing the views,” the designer says.
The entire condo was designed to open to the expansive balcony and its stunning vistas. Joelsson’s motto, “simplicity is best,” applies to most of the home’s interior but is especially true of the serene exterior space. Here, a comfortable teak sofa and a trio of petrified trunk cocktail tables from Bali add to the organic ambiance, a reminder that nature is the primary driver of this remarkable home’s aesthetic.
Story Credits:
Design by Sofia Joelsson, SOJO Design, Miami Beach, FL
Photography by Emilio Collavino, Miami Beach, FL
Architecture by Rene Gonzalez, Rene Gonzalez Architect, Miami, FL
Developer David Martin, Terra Group, Coconut Grove, FL
Text by Marina Brown




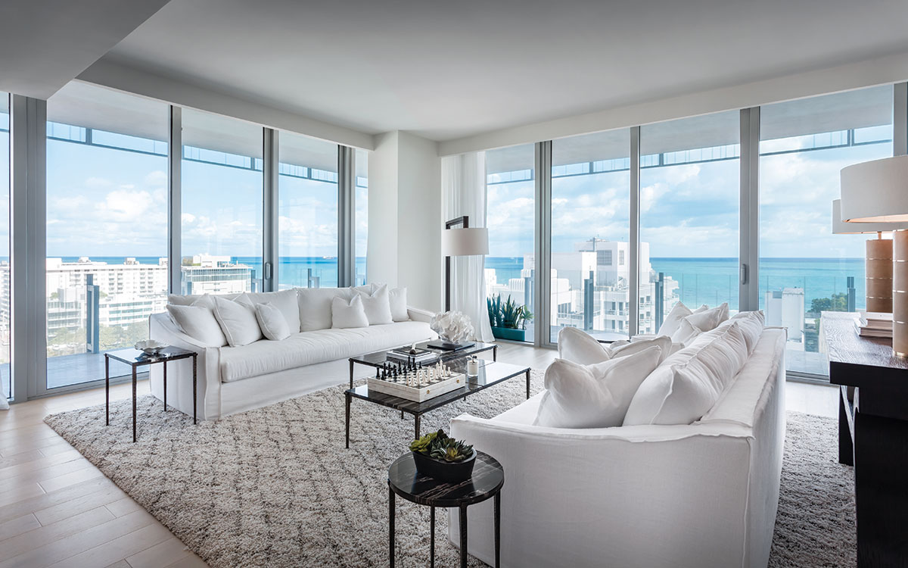
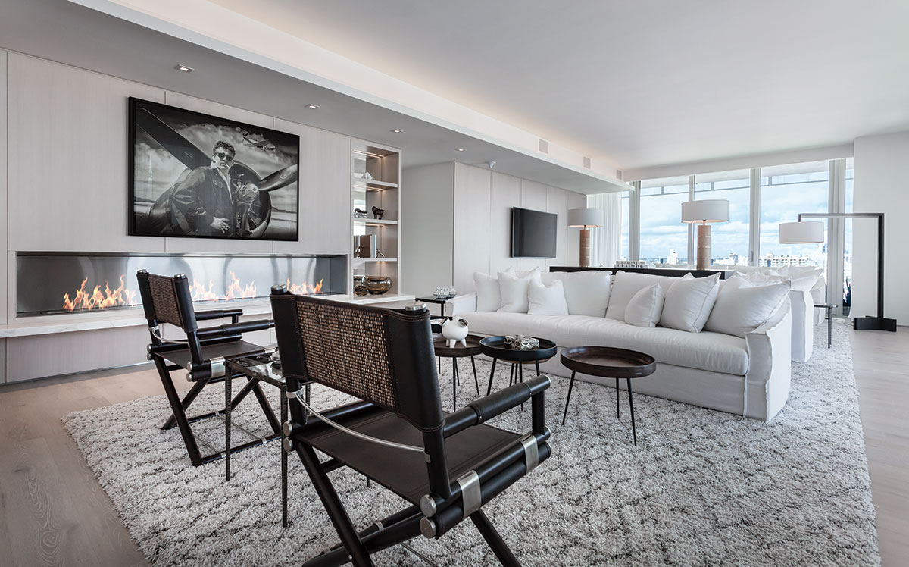
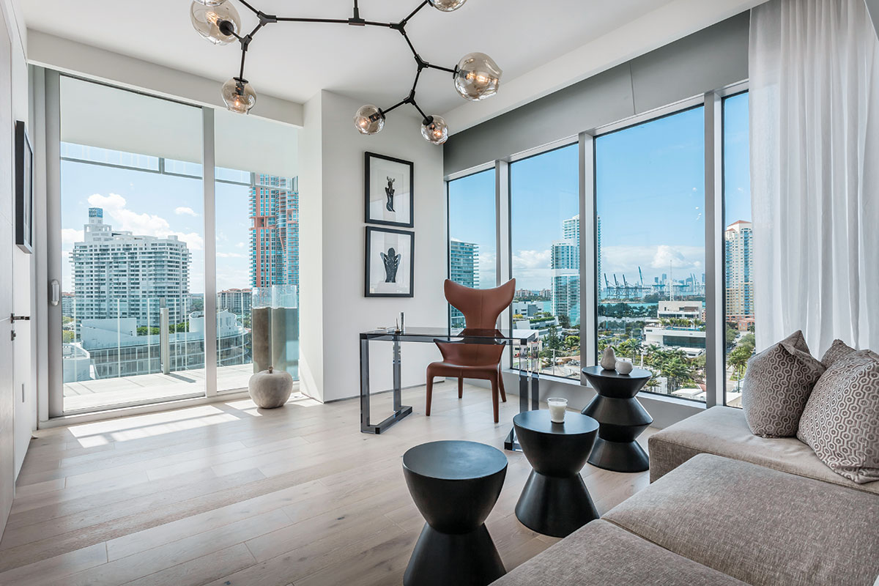
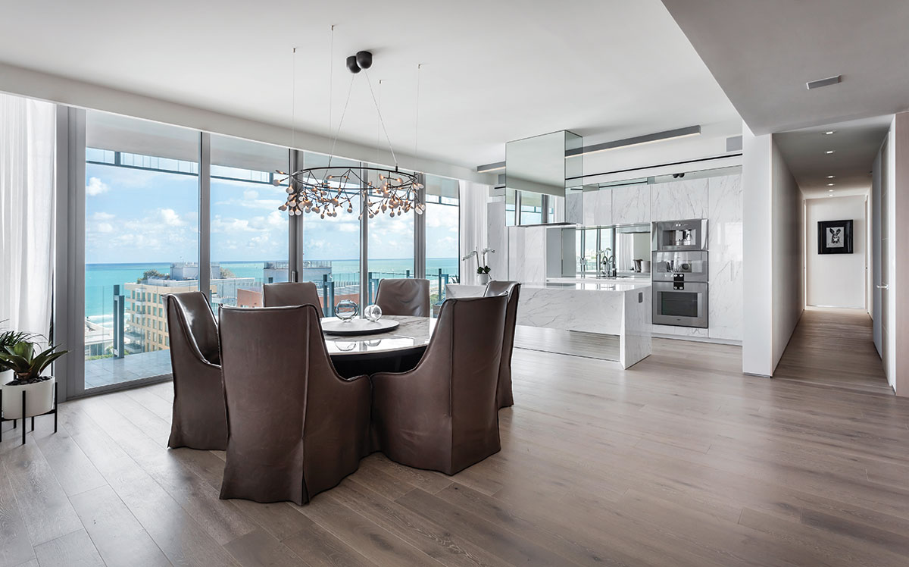
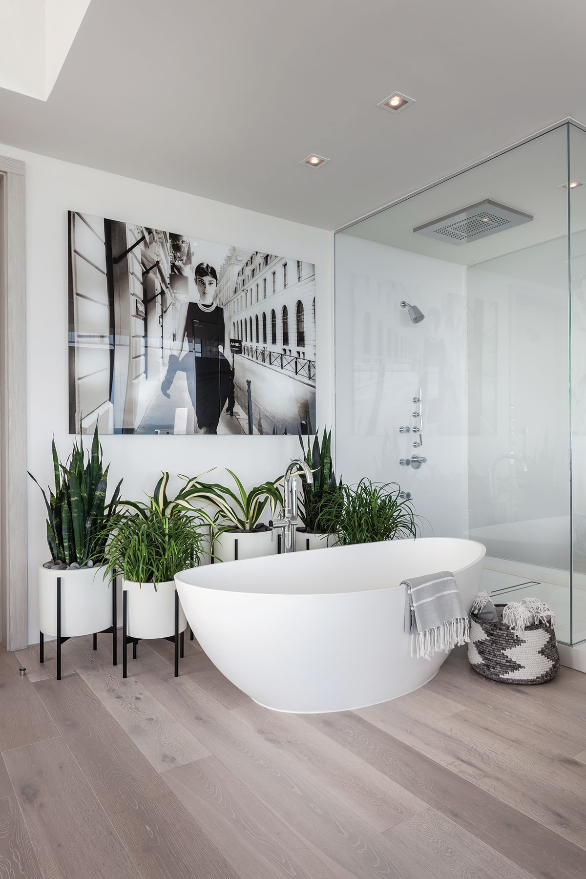
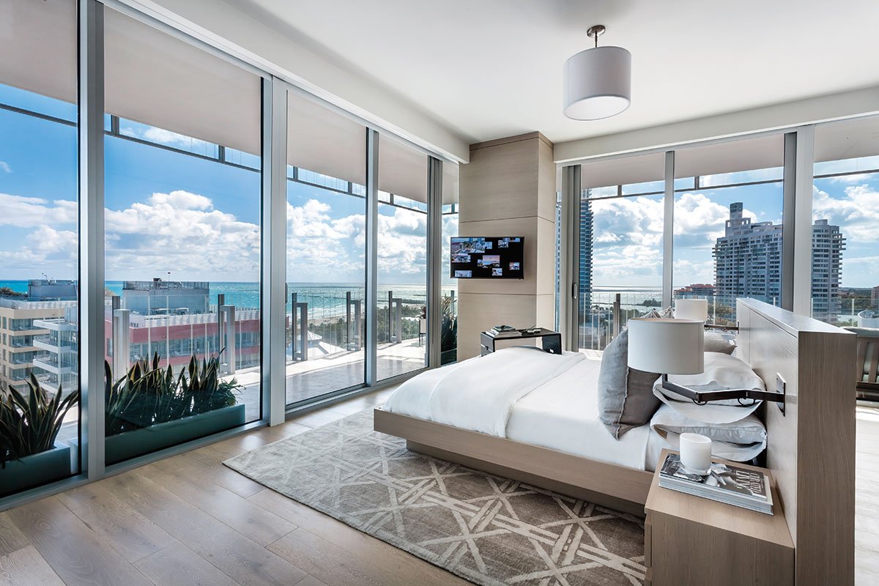
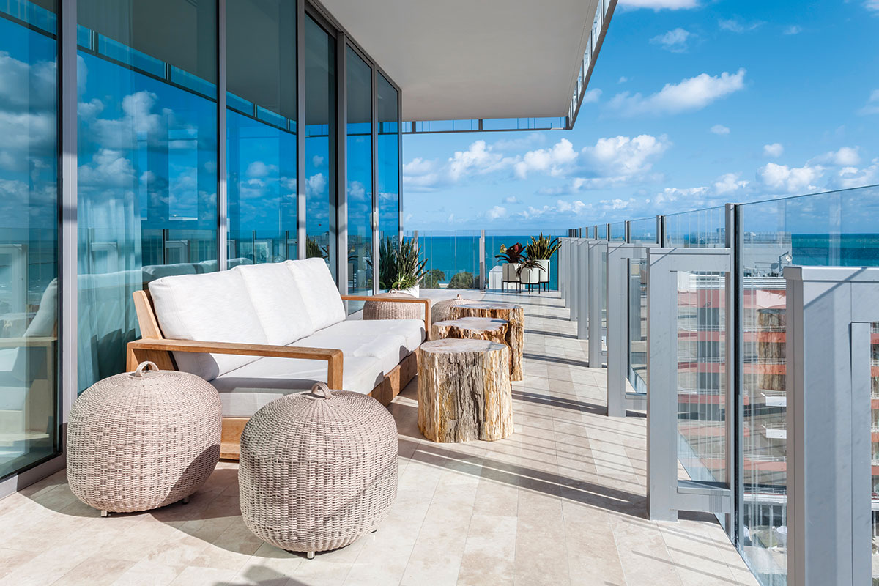








Facebook Comments